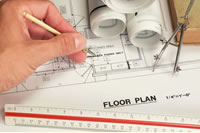Project Development
Now that we have your wish list, we can go forward and develop the conceptual drawings and do the costing for the various treatments (e.g. flooring, lighting, etc.). We will also develop a feasibility study, confirm the budget, and provide a preliminary scope of work based on our site investigation and concept drawings.
We will then discuss the plans and selections/allowance items with you in order to fine-tune and correct any of the these elements. In the second phase we will concentrate more on specific details and prepare working drawings and specifications according to our discussions, as well as your objectives. We have multiple Vendors and Showroom options for product selections and, if requested, offer suggestions for upgrades, or additional features to enhance your project. We want you to be confident and happy with your choices and understand how they will blend with the rest of your home.
At this point you should have no unanswered questions and know how much your project will cost. Upon acceptance a contractual work agreement will be produced with the project Scope of Work for all parties to sign. We will then proceed into our Pre-Construction stage!

Meet the owner
Ready to work with Stephen on your upcoming project?
